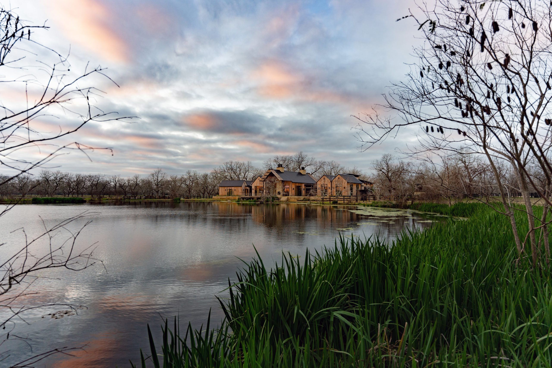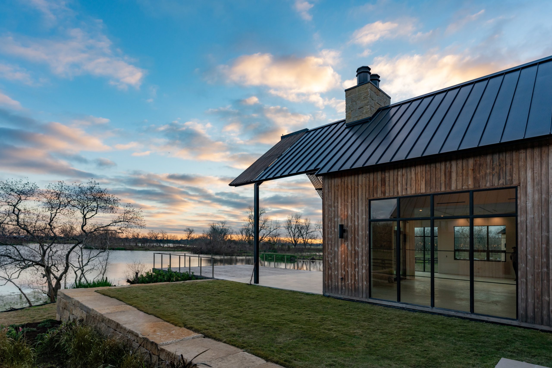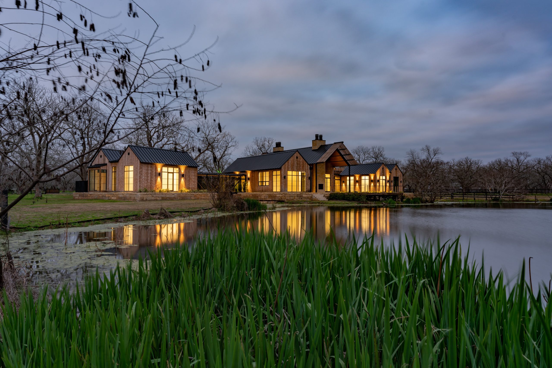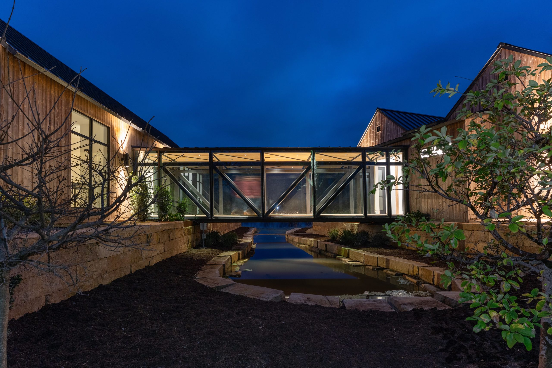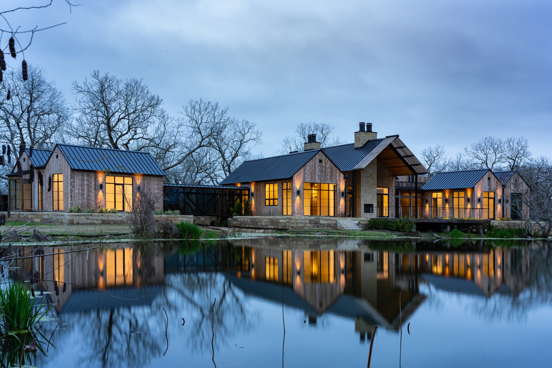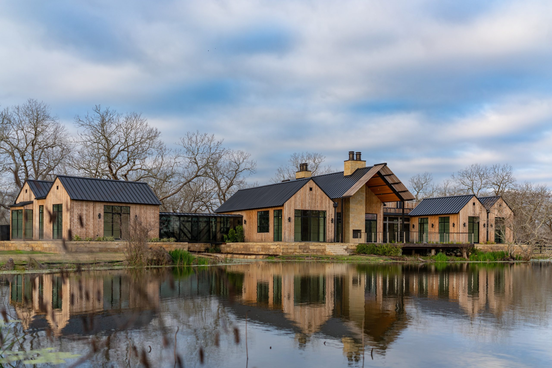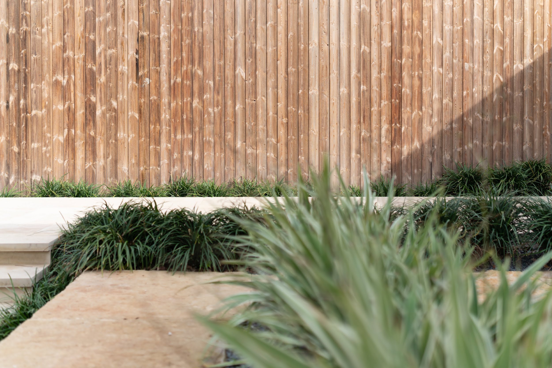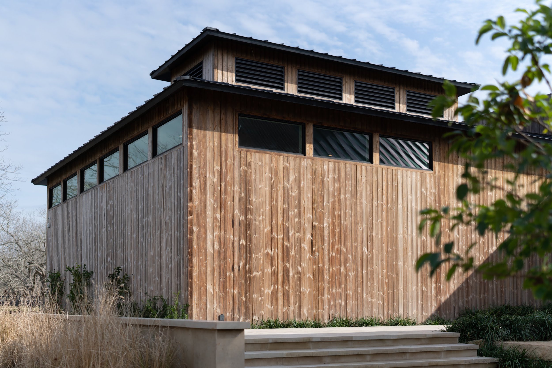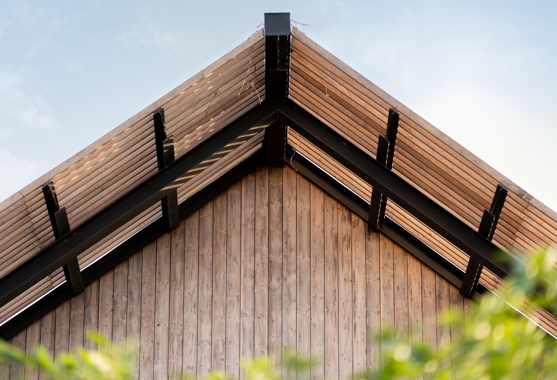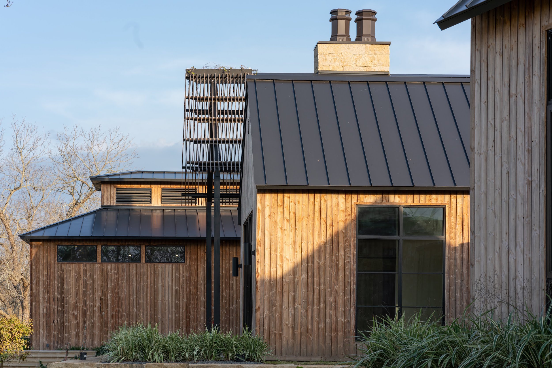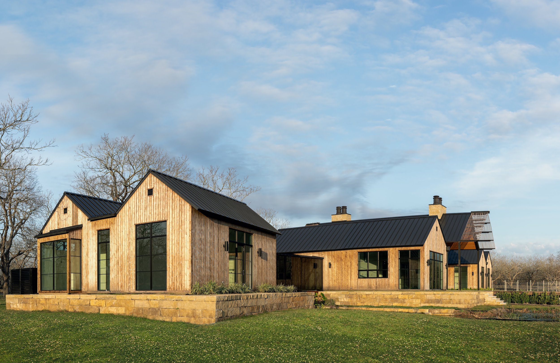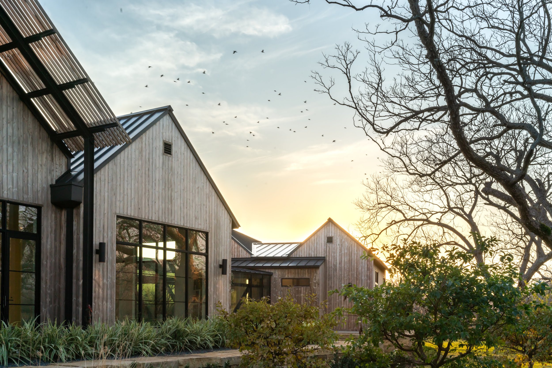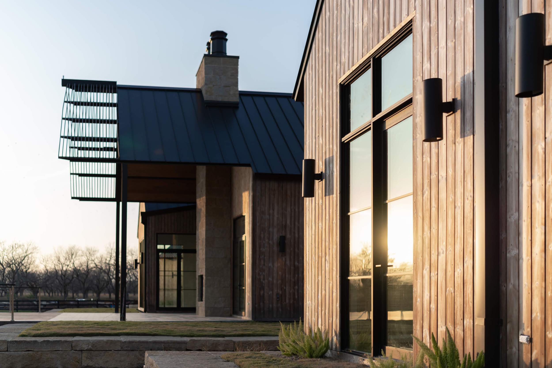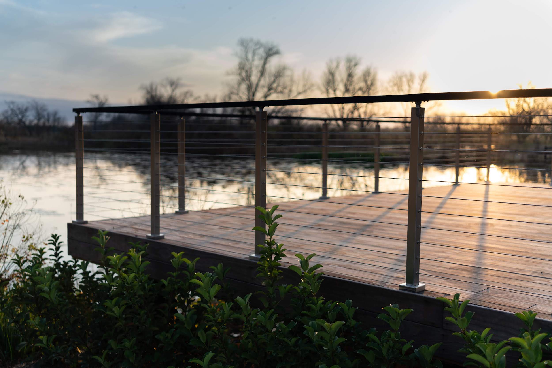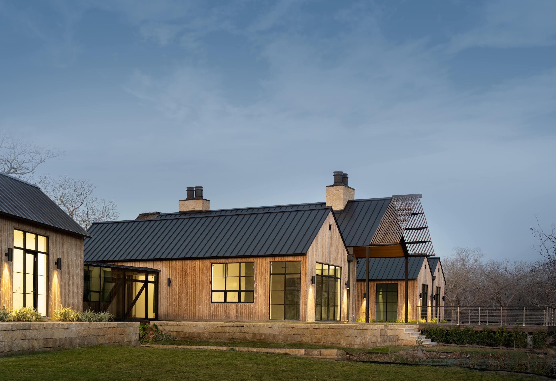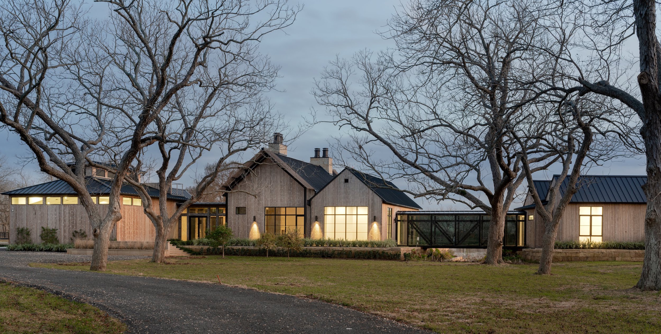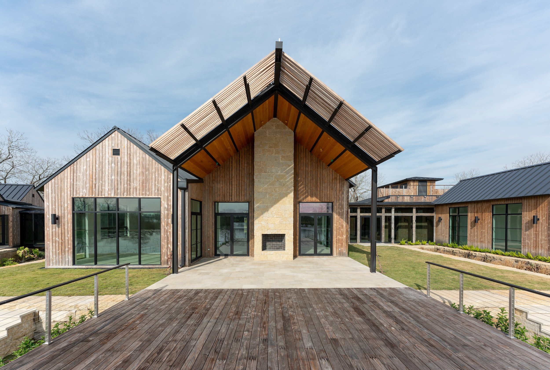This expansive three-building modern residence was developed on a 210-acre ranch nestled on a former pecan farm just outside of Houston. The residence blends elements of its original pecan orchard site with materials complementary to the environment. Hand-cut Texas limestone and hand-hewn beams from a 200-year-old Amish barn frame the expansive entry, and large-scale custom metal windows open to the native landscape. Sustainable Kebony Character modified wood, which was specified as cladding for all four facades, reflects the organic but modern feel of the house.
All three structures are roofed in metal with custom-designed awnings with irrigated trellises; the center pod features a two-story white oak living room cathedral ceiling; its back porch includes a cantilevered deck overlooking Lake Lucille with a covered patio and wood-burning fireplace. A glass-walled steel frame bridge with unobstructed views leads to the master suite. To top it off, this one-of-a-kind home is surrounded by polo fields and equestrian facilities.




