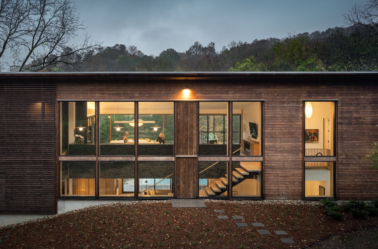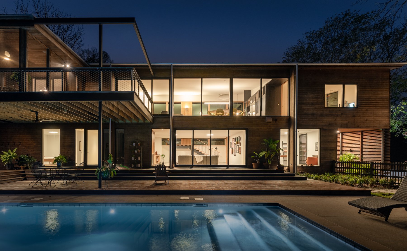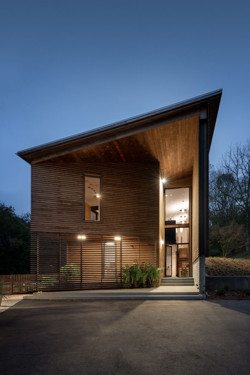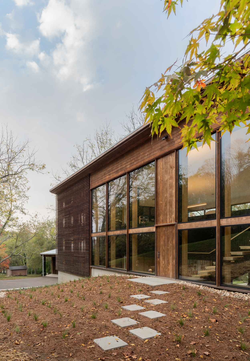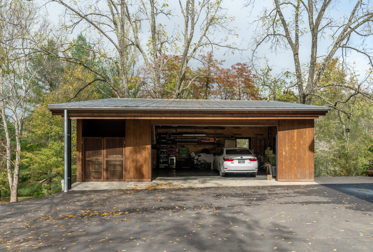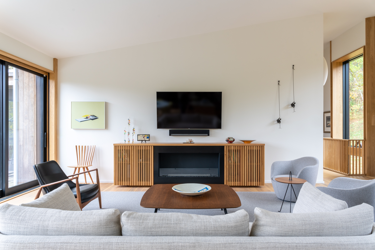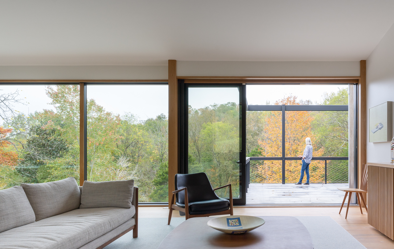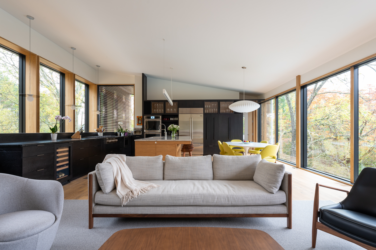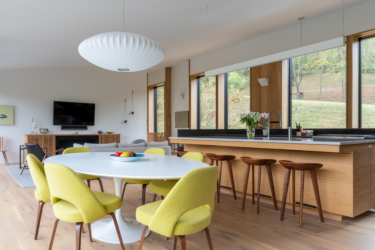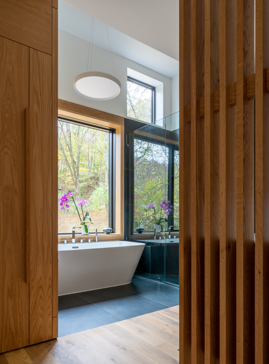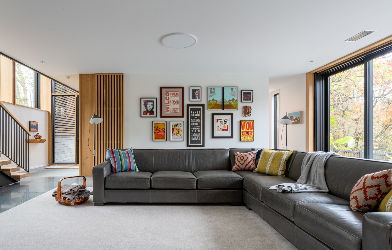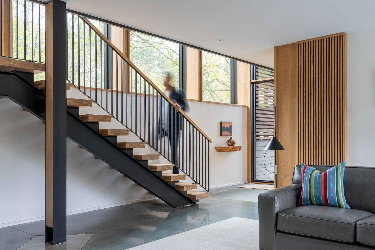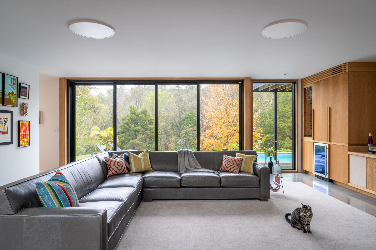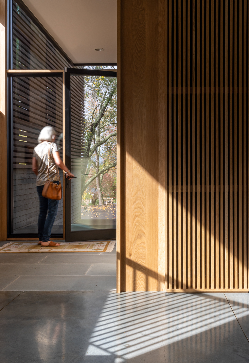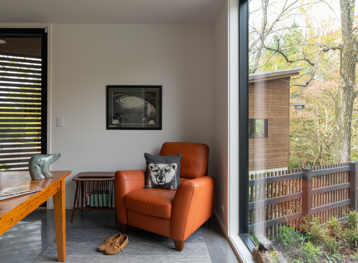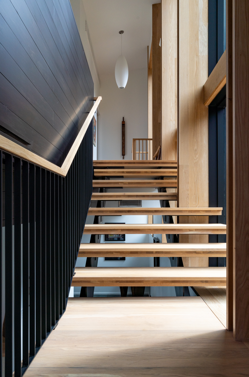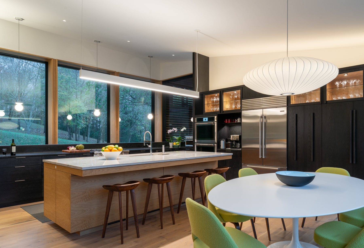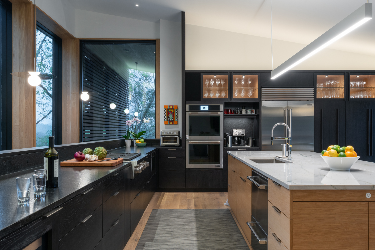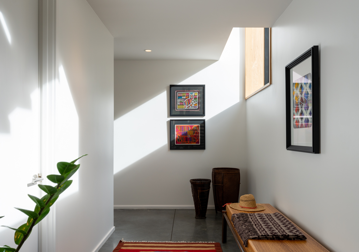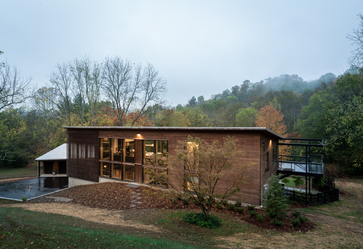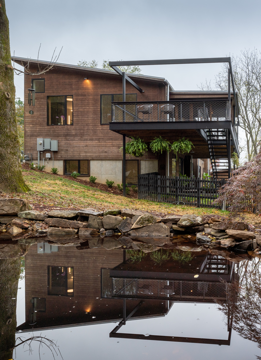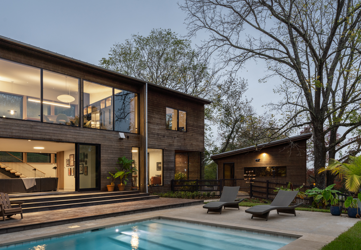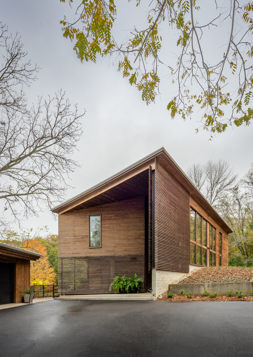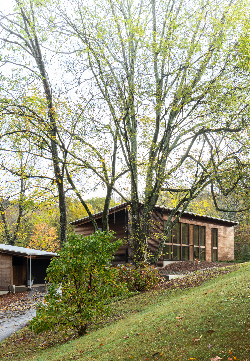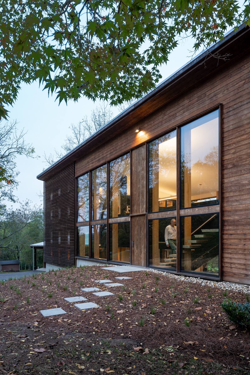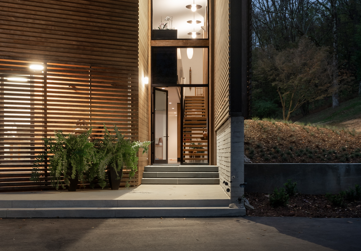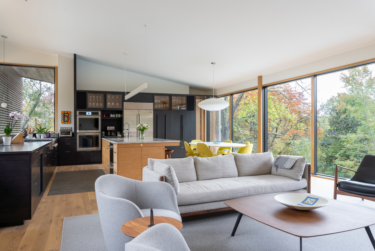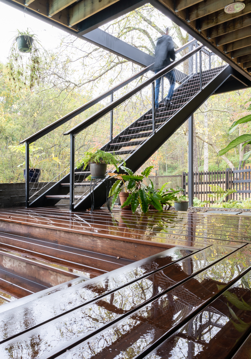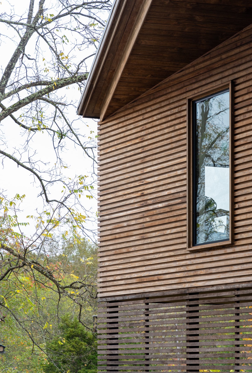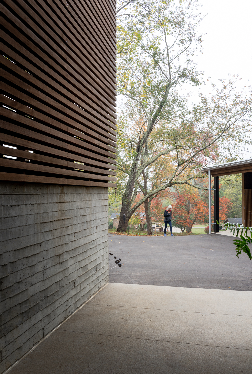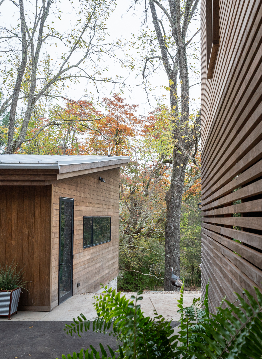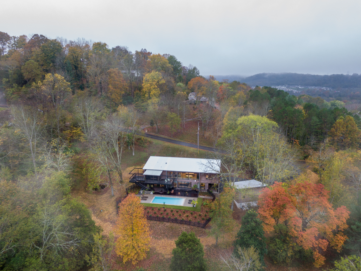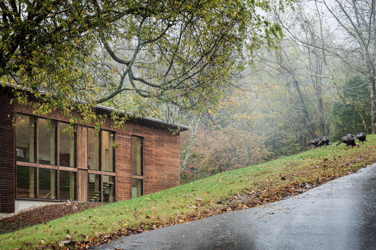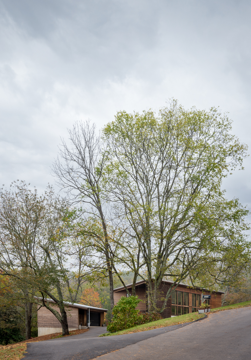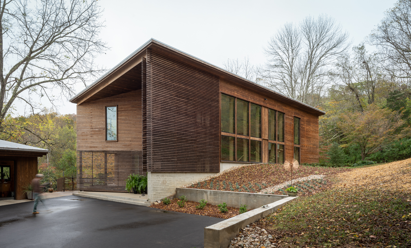Wood Screen House is located in Nashville, Tennessee, and consists of a single family residence, a free standing garage, and a pool terrace with gardens all around. The project explores the potential to make modern architecture in modified wood cladding that springs from Middle Tennessee’s culture, context and climate.
The home aligns itself between a country lane and a handsome hillside view. It’s a site typical of the agrarian landscape outside of Nashville, Tennessee. While the site feels like it’s in the countryside, the context is that of a 1950’s suburb with modest ranch homes on wide wooded lots.
The exterior of the home is composed of three wooden screens. The first is a large, slatted screen along the street that conceals a deep overhanging entry. This screen captures the sun, revealing different qualities of light through the day and the year. It is used to create a deep entry threshold almost a quarter of the home’s length, aligning with a staircase to the upper, living level.
The second screen also contributes to the entry sequence. It is pushed in at an angle pointing towards the front door, providing a deep overhang and concealing a hidden porch that provides access to a home office. Together, these two screened walls combine to create an entry step that will become the ‘potted plant garden’.
At a larger scale, the remaining ‘screens’ comprise the two long glazed walls of the house. The transparency of these walls connect views through the home and reveal the site’s sloping topography. Facing the street, the windows create tall portrait views of what will become a slope of tall decorative grasses. Facing the rear yard to the north, the windows combine to create a long panoramic view of the hillside beyond and a pool terrace garden below filled with a variety of flowers and plants.




